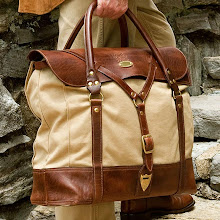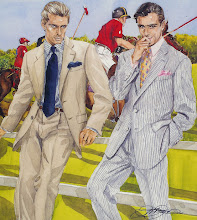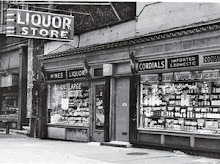No.1
When I think of the wild, wild west I don’t really imagine a picturesque MANsion sitting handsomely in the midst of the rugged prairie with breathtaking views of the Colorado Rockies…NO siree Festus! I’m thinking more of a small shack of wood where the kitchen consists of a kettle on an open fire with the bathroom tub parked in the middle of the front room and Miss Kitty standing not so patiently by to warm the tepid waters WITH that kettle from the open fire we just spoke of! Thank the holy smokes Architectural Digest brought to light a beautiful piece of architecture designed by Studio Sofield to change my way of thinking!
No. 2
Madderlake Designs landscaped the grounds and extended a water feature from the front of the main house which also doubles as a trough for horses. Also, notice the architecture to the right on the house with a hand operated louver system that filters lighting into the house.
No. 3
No. 4
Very creative fireplace with a mantel pattern composed of hundreds of nailheads. Talk about tedious work! Robert Thompson chairs surround a 1940s English oak table with reclaimed wood flooring.
No. 5
No. 6
The rugged yet contemporary design of the bedroom features 12 foot ceilings and walls made of salvaged granite.
No. 7
The “caboose” guesthouse.
No. 8
Look at the view behind this single room guest house. Absolutely takes your breath away!!!
No. 9
A Reynolds Still favorite! Notice the vintage Westinghouse light bulb display on the shelving above the bed. I want one!!!
No. 10
I tip my drugstore cowboy hat to New York designer William Sofield for constructing such a creative architectural masterpiece. Job well done partner!
Thanks for the heads up from this months issue of Architectural Digest. I definitely have a new appreciation for Festus and the wild, wild west! Photography by David O. Marlow
Best regards,
Reynolds


































No comments:
Post a Comment